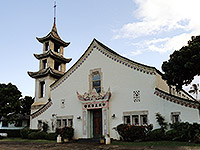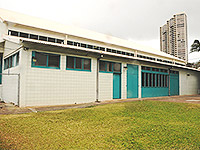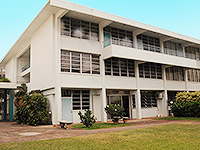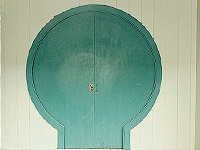The Architecture and Symbolism of the First Chinese Church of Christ
Our sanctuary is unique integration of Chinese and Western design styles. In 1926, noted local architect Hart Wood won an open design competition for a new church to be built on the South King Street property. Wood’s design took advantages of Hawaii’s regional architecture, Christian symbolism, and Chinese decorative motifs. Dedicated on June 16, 1929, the congregation of the First Chinese Church celebrated their new house of worship where they could remember their origins and look towards the future in their continued service to God.
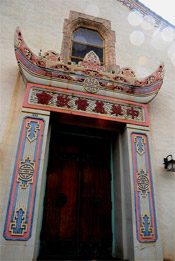 The Front Entrance
The Front Entrance
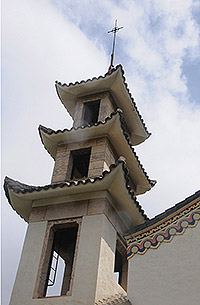 The main entry of the sanctuary is framed by a Chinese portal of glazed ceramic tile. The characters along the top read: “The Chinese Christian Church” and the three circular ideograms symbolize eternal life. The glazed tile border along the roof edges represent the Chinese character for ‘congregation.’
The main entry of the sanctuary is framed by a Chinese portal of glazed ceramic tile. The characters along the top read: “The Chinese Christian Church” and the three circular ideograms symbolize eternal life. The glazed tile border along the roof edges represent the Chinese character for ‘congregation.’
The doors are made from sandalwood, a major export from the islands to China in the early 1800s, and the brass door knockers were inspired by Revelation 3:20, “I stand at the door and knock. If anyone hears my voice and opens the door, I will come in … ”
In ancient China, the pagoda tower represented a place where evil spirits never dwell. The three tiers symbolize the Father, Son, and Holy Spirit; and the cross at the top proclaims Christ’s resurrection and serves as a beacon to come and worship.
The Foyer
 The central wall hanging depicting the Holy Spirit as a dove, reads: “The Word of God is a great light” (John 1: 9-14). It was a gift honoring our 70th Anniversary in 1949. The scroll on the right reads: “In the beginning was the Word, and the Word was with God” (John 1:1), and the left one reads: “The light of the life has shined upon the people” (John 1:9).
The central wall hanging depicting the Holy Spirit as a dove, reads: “The Word of God is a great light” (John 1: 9-14). It was a gift honoring our 70th Anniversary in 1949. The scroll on the right reads: “In the beginning was the Word, and the Word was with God” (John 1:1), and the left one reads: “The light of the life has shined upon the people” (John 1:9).
The paintings in the foyer are of the Bethel church where the founders of First Chinese first met, and The Fort Street Chinese Church, the first sanctuary of the congregation dedicated in 1881.
The Main Sanctuary
Donated by members of the church, the pews in the sanctuary depict the wan-zi, an ancient Chinese symbol which since A.D. 700 has meant 10,000 symbolizing infinity and for Chinese Christians, an eternal blessed life. Sadly, many years after this sanctuary was built, Hitler appropriated and reversed this symbol and made it into his Nazi swastika.
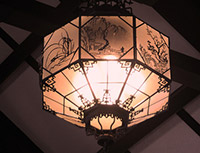 The four wrought iron chandeliers represent the four seasons and the worship of God year round. The plum blossom represents spring, orchid – summer, chrysanthemum – autumn, and bamboo – winter.
The four wrought iron chandeliers represent the four seasons and the worship of God year round. The plum blossom represents spring, orchid – summer, chrysanthemum – autumn, and bamboo – winter.
The panel above the pulpit is decorated with the Nestorian cross, a flower and vine pattern, and the Chinese hui-wen, or “meandering” motif. The Nestorians were the first missionaries documented in 635 AD to bring the gospel to China. The hui-wen, which is also repeated on the metal lattice above the pulpit and the windows, symbolizes immortality to the Chinese.
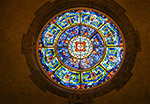 The Choir Loft
The Choir Loft
The plaque hanging above the choir reads: “Glory be to God” and was a gift from the Kaiopihi Church in 1929. On either side of the choir loft are “pierced concrete screens” which are formed from the various Chinese ideograms for ‘longevity.’ The circular stained glass window represents eternal life and the light of God shining in on every service.
 The Balcony
The Balcony
The stained glass window above the balcony shows the Nestorian cross and the “meandering” pattern in an array of vivid colors. The railings along the staircases also depict the Chinese hui-wen pattern.
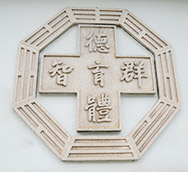 Master’s Hall Plaque
Master’s Hall Plaque
The plaque on the Young Street facade of Master’s Hall was inspired by Luke 2:52, “And Jesus grew in wisdom and stature, and in favor with God and men.” The cross, bordered by an octagon of the eight ancient Chinese pa-kwa tri-grams, represents the church membership, especially the youth, growing physically, mentally, spiritually, and socially. The eight tri-grams of heaven, earth, man, metal, wood, water, fire, and soil symbolize the totality of life and the completeness of a life found in Jesus Christ.
The Church Campus
The Sanctuary
Designed by architect Hart Wood, the sanctuary is the heart of the First Chinese Church of Christ campus. Its integration of 1920s style Hawaiian design and Chinese and Christian ornamentation makes this building a unique example of cultural architecture in Hawaii.
Master’s Hall
This facility, dedicated to the glory of God, is intended to foster the well-roundedness of a Christian’s life. It includes a gymnasium, kitchen, stage and multipurpose room.
Founder’s Hall
This three-story building houses the church’s daily pre-school and weekly Sunday School classes. It was named in honor of the founders of First Chinese, especially Frank Damon and Goo Kim.
The Parsonage
Built in the 1950s, the parsonage has served as the home of many ministers of our church. Its simple design is highlighted by a Chinese moongate entrance opposite the sanctuary’s bell tower.
The following are the links to three entries sent in to the First Chinese Church Sanctuary Architectural Design Competition of 1926:

